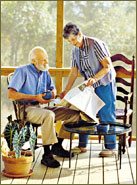
Ethiopia RPCV Russ Scoville builds dream house in Virginia
New Take on a Farmhouse
Down-home charm and modern conveniences give this Virginia couple the best of both worlds. (View Seaway house floorplan).
By Robert Martin
Like a landlocked ship with sails unfurled, this distinctive home is animated by flared metal roofs and sheltering overhangs.
Honest, straightforward construction methods and materials, along with minimal landscaping, infuse this new farmhouse with an Oriental-inspired design approach.
above, left: The outer walls are individual insulated panels that attach to the timber members with 2 x 4s. above, right: The mezzanine floor and railing appear to have been peeled back to expose the beautiful timber framing.
Russ and Polly Scoville love a periodic change of scenery. From their shared background as peace corps volunteers in Africa to their busy lives in Washington, D.C., this well-traveled couple wasn't about to settle for city life indefinitely. "As retirement approached," Russ recalls, "Polly recognized that we were in need of another good adventure." Their quest would lead them to build a new home that nurtures family and things homemade.
Lay of the Land
Ten years previously, the Scovilles bought a 20-acre tract of land in northern Virginia. Here, when retirement finally arrived, they sited their new homeplace on a hill with views of the Blue Ridge Mountains.
Christened Seaway House by Russ and Polly, this spirited home is a provocative mix of familiar and exotic features. At first glance, it resembles a fairly straightforward farmhouse with an alternating use of lap and board-and-batten siding, but further inspection reveals otherwise.
Open and Inviting
Upon entering the Scoville residence, visitors are greeted by an open, cathedral-like expanse that reveals much of the house in one take. Architect Charles Swartz and his wife and business partner, Elizabeth Reader, worked closely with Russ and Polly to capture the perfect room orientations as well as outdoor views. Plus, the ground floor level gives the Scovilles an easily accessible apartment, complete with its own kitchenette and utility room.
Materials That Tell a Story
"The Douglas fir timbers used in our house are reclaimed from wooden rafts. These rafts were used to protect the St. Lawrence River and Seaway shipping channels from logs floating down tributaries from timber operations upstream," explains Russ. "We found out about them from the Blue Ridge Timberwrights and named our house according to their use."
Though settled on this one location, the Scovilles now find contentment with the changing seasons, along with the comings and goings of family and grandchildren.
Why it won
Here's what one judge had to say about this award-winning design. "This project is a unique, fresh take on the classic farmhouse, yet it still follows the traditional custom of using practical and easily available materials and components. There's also a strong, almost Zenlike sense of order, balance, and hierarchy here that affects the aesthetics and atmosphere of this house." Cynthia Stewart, AIA, ASID
above, left: Composed of graceful timber framing, this lofty sector begins with an all-inclusive space on the first floor that contains the kitchen, living, and dining areas. above, middle: Designed to be flexible and ideal for retirees, this home's ground level functions as an apartment, complete with a kitchenette. Upstairs, the first and second floors are open and can accommodate family get-togethers. above, right: Architects Charles Swartz and Elizabeth Reader.
